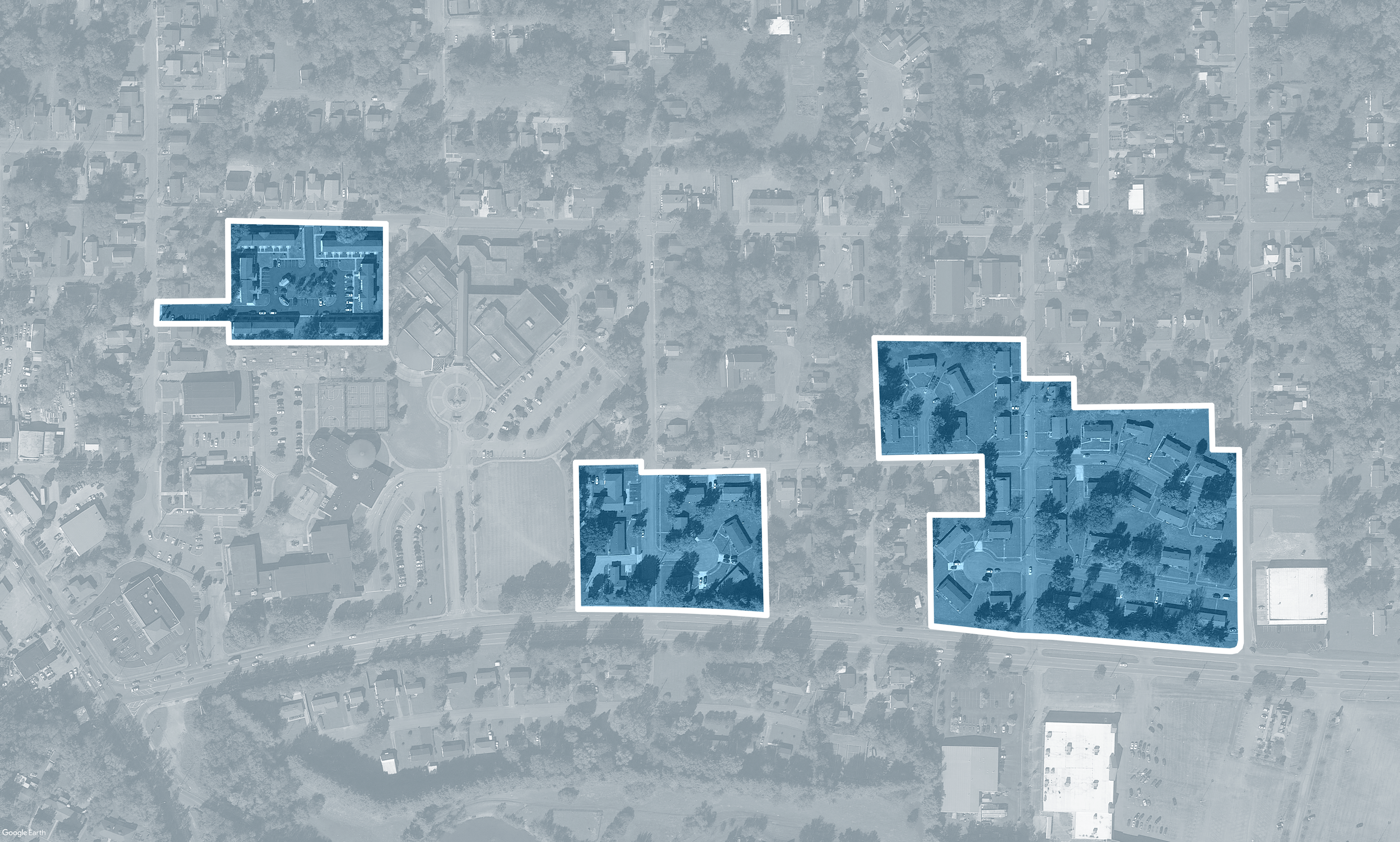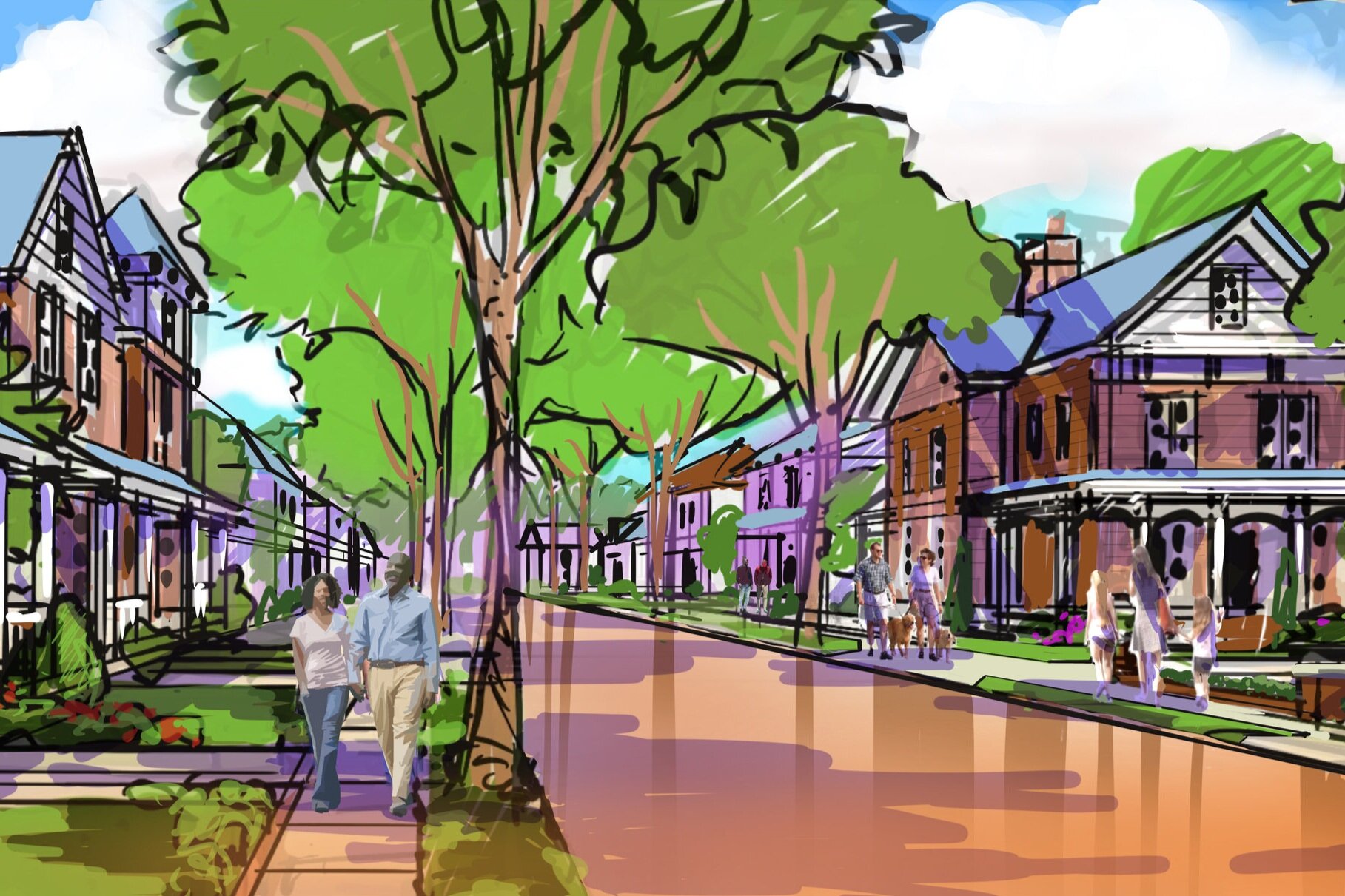

The Masterplan
The Mercury Park Masterplan is a planning and design process to reimagine, redevelop, and replace the affordable housing neighborhoods of Mercury Court and Parkside in Murfreesboro, Tennessee. The masterplan is expected to be implemented in two-phases. The first phase will include replacement of the 46 homes on the Parkside property and a later phase will provide 100 additional new homes on the Mercury Court property.

In 2019, Murfreesboro Housing Authority (MHA) undertook and completed a similar masterplan process for another of its properties – Oakland Court. Currently under construction, that process replaced an approximately 20 acre, 76-unit public housing neighborhood with 150 new homes with a mixture of single-family, duplex, and triplex homes. The New Urbanist masterplan for Oakland Court included improvements to the neighborhood including new streets, street trees and lighting, rear parking courts, open/green space park extending into the neighborhood which provides a new entry to Oaklands Park, walking trails, pergola structure as well as a new community building for resident events and a MHA onsite office. A new street structure for the development has been developed which is in keeping with the surrounding neighborhood and allows all homes to face the street. Homes have also been designed in architectural historic styles found within the neighborhood.
N. ACADEMY STREET - BEFORE/AFTER
Oakland Court (Before)
Oakland Court (After)
The process for Mercury Park Masterplan will be similar to that of Oakland Court, with one big difference. Due to the novel coronavirus pandemic (COVID-19), the process for Mercury Park will be almost entirely virtual and over the coming months, this website will serve as the primary gateway to that engagement. A series of virtual presentations with discussion, posted drawings and renderings, online questionnaires and polls are being developed to create a platform for the input of residents, neighbors, and the community as a whole.
“We are moving into the next major phase of redevelopment,” said Charlie L. Teasley, Chair of the MHA Board of Directors. “There is a demonstrated need for more affordable housing, as well as workforce housing, in Murfreesboro. By doing away with aging housing that can’t be repaired and replacing it with something the residents and the community will be proud of, the overall value will be tremendous to Murfreesboro.”
“It’s vital that we hear from the community about what they would like to see at Mercury Court and Parkside. We are reaching out to residents, to the neighboring homes and businesses in the area, and to citizens and community leaders who are interested to hear thoughts and ideas,” said Margaret Butler, AIA, LEED AP, Principal, McCarty Holsaple McCarty. “Our goal is to design a new neighborhood at Mercury Court and Parkside, complete with new homes that blend with the surrounding area, while also expanding the number of affordable homes for Murfreesboro.”
“Even though this process is driven by the way funding has changed at the federal level, we’re fortunate here in Murfreesboro because the end result will be new affordable housing throughout the city,” said Thomas Rowe, MHA Executive Director. “Our focus right now is to talk with the residents, neighbors and others in the immediate area, and the public in general, to find out what they’d like to see in the way of affordable and workforce housing.”
Charrette Schedule
INFORMATION GATHERING
Charrette Phase 1 – January 27/28
The first phase of the master plan process is to gather big-picture input from the residents, neighbors, and community to establish a shared vision of what the future of the Mercury Park area should look and feel like.
INITIAL DESIGN OPTIONS
Charrette Phase 2– FEBRUARY 10/11
In the second phase of the master planning process the design team will develop multiple masterplan options in response to the shared vision and preferences. These options will be presented for further input and discussion.
FINAL MASTER PLAN
Charrette Phase 3 – FEBRUARY 24/25
In the final phase of the master planning process the design team will develop a final master plan based on preferences and selections from the options that were previously presented.
Sign up for news and updates about Mercury Park Masterplan
Master Plan Team
Owner
Murfreesboro Housing Authority 415 N. Maple Street Murfreesboro, TN 37130
Architect
McCarty Holsaple McCarty Architects, Inc.
550 W Main Street, Suite 300 Knoxville, TN 37902
Planning and Engineering
Landscape Architecture Ragan-Smith Associates 100 East Vine St. Suite, 402 Murfreesboro, TN 37130
Civil & Traffic Engineering/Survey Huddleston-Steele Engineering 2115 NW Broad Street Murfreesboro, TN 37129
Community Relations
Sterling Communications 615-945-4794 terri@terristerling.com
Owner’s Representative
Partners Development 520 West Summit Hill Drive, Suite 603 Knoxville, TN 37902-21234








